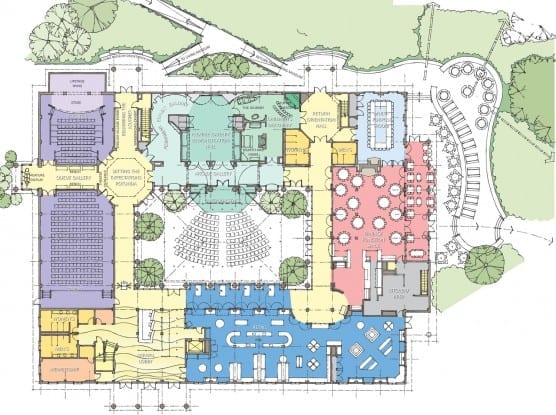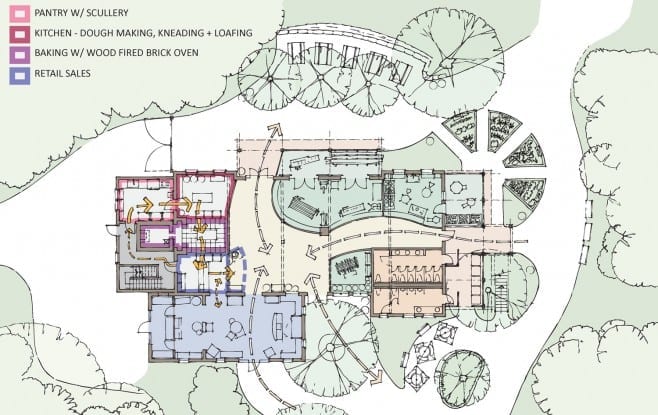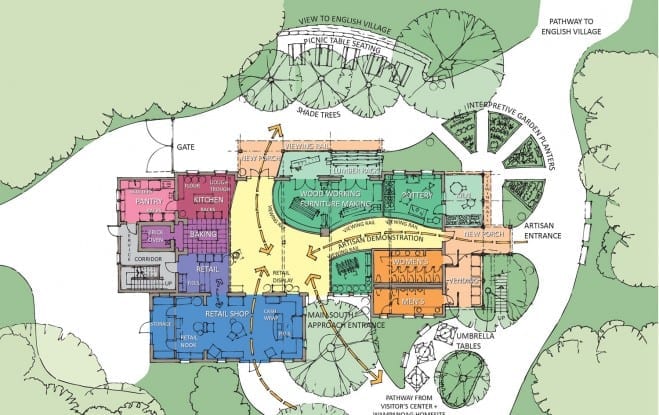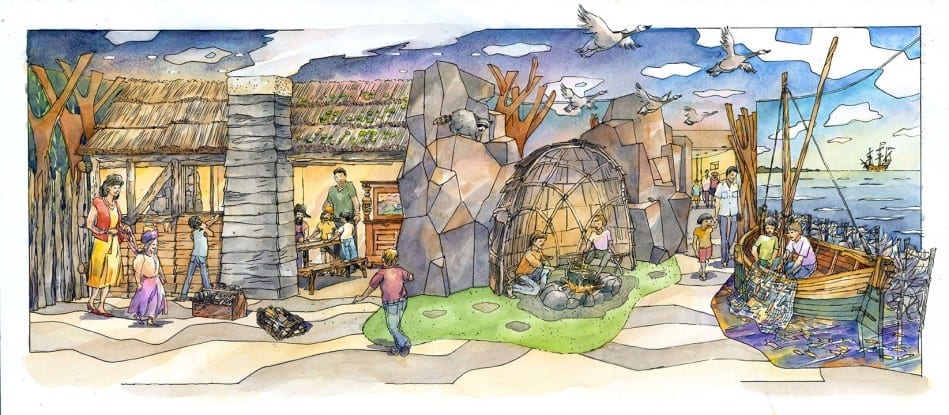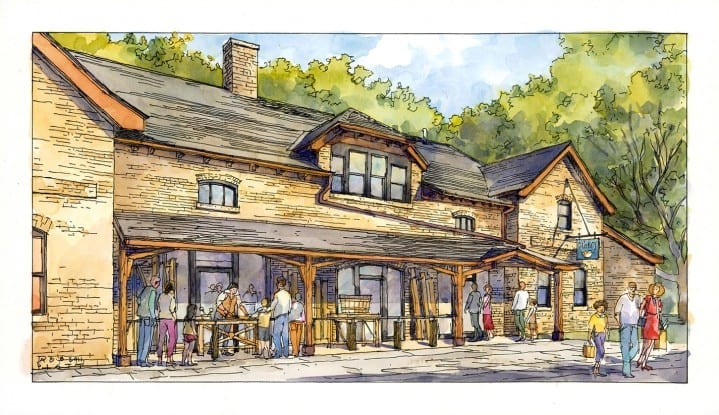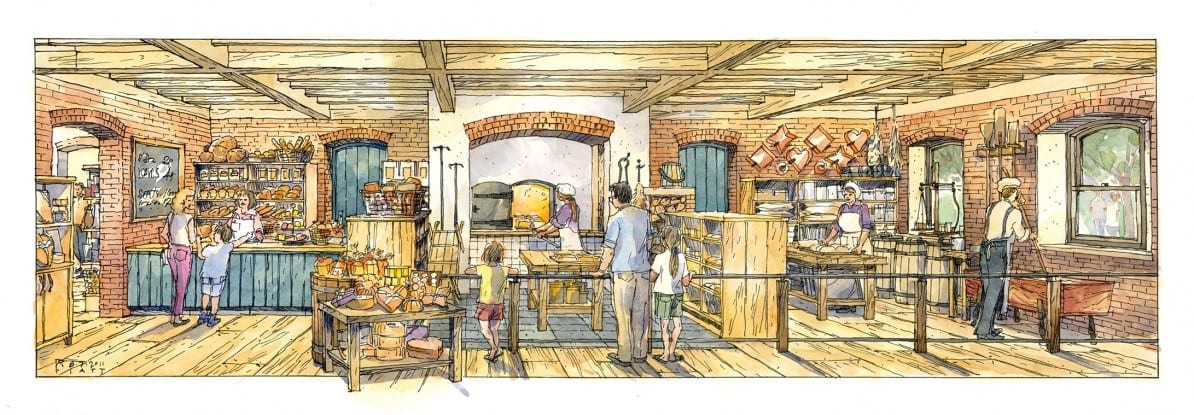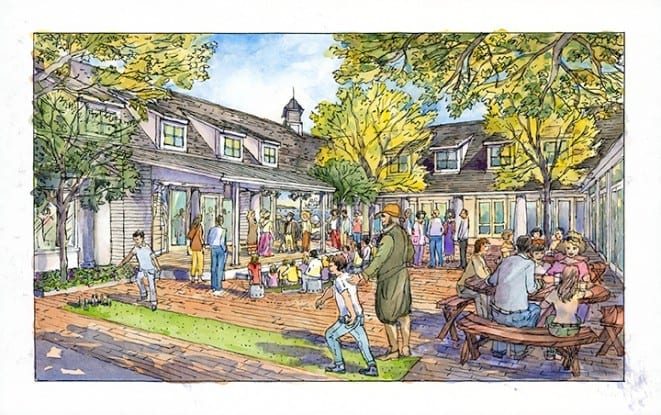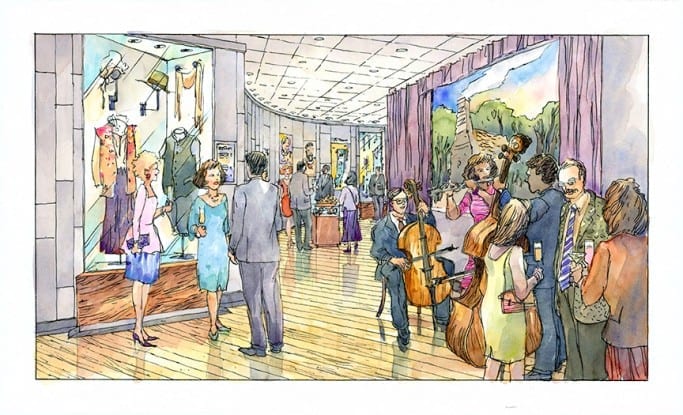living history + immersive experience + hands on learning
-
COST
$7 million (estimate)
-
SCOPE
Programming, Master Planning, Architecture
Plimoth Plantation provides an unparalleled “living history” of our country’s earliest multi-cultural origin. While the English Village and Wampanoag Homesite create an immersive visitor experience, the key support buildings and surrounding context fall short of setting expectations and successfully transitioning visitors into the ‘living museum’ experience. In late 2010, Wilson Butler Architects was retained by Plimoth Plantation to address these shortcomings as part of the development of a Schematic Master Plan, while focusing attention on the immediate needs of the museum. The Plimoth 2.0 Projects outlined the next steps towards successfully achieving the larger goals and long-term vision for the 400th anniversary of Plymouth Colony in 2020
MASTER PLANNING
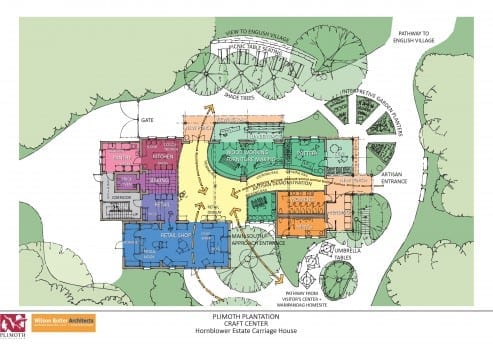
The design team performed an existing conditions review and documented the findings with supporting graphics (site plans/diagrams, building plans, photographs) for the Visitor Center, the Craft Center, and the overall site. Site diagrams were developed which identified location of first impressions, gateways and arrival points, and major museum destinations (Visitor Center, Craft Center, Wampanoag Homesite, and English Village). Proposed and existing thresholds, pathways, and framed views were also identified. The findings were presented as part of a two-day workshop charrette, during which further discussions of existing facilities, programming, space needs, service requirements critical adjacencies, guest flow, performance requirements, and the museum’s mission began to inform conceptual design ideas.
PERFORMANCE
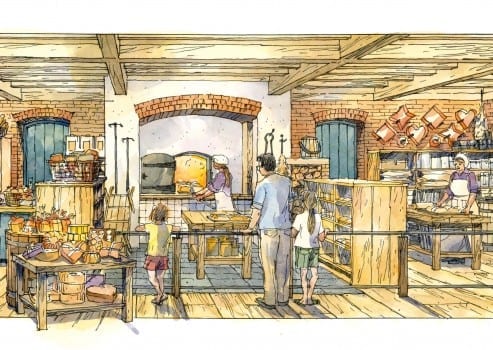
Designs were produced to enhance the “Living Museum,” experience. The spaces were programmed and designed to assist the actors in the goal of suspension of disbelief. Theater spaces improvements call for an expanded stage for live performances in the Linn Plimoth Cinema. Physical and technological refurbishment and and expanded stage for live performances are also planned for the Maxwell Theater. The proposed Gallery Space improvements include enhancing the family Discovery Center to include an outdoor historically-themed play area and a Wetu climbing dome. Adding a bakery to the Craft Center preserves the historic character of current crafts programs and adds an opportunity for revenue generation with the sale of baked goods.
HOSPITALITY
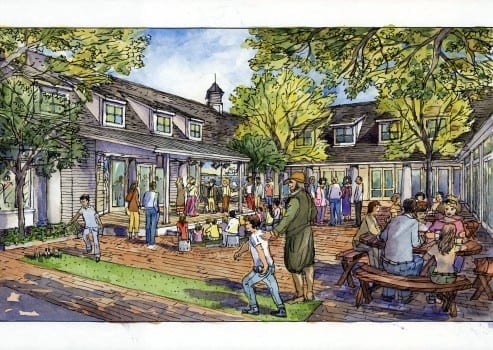
The Visitor Center was improved to distill elements into a total experience and offer opportunities to preserve memories while providing revenue. Specific improvements focused on adding character to the arrival lobby via bold story telling graphics, creating a clear entry point with weather protection, and increasing the dining capacity.
