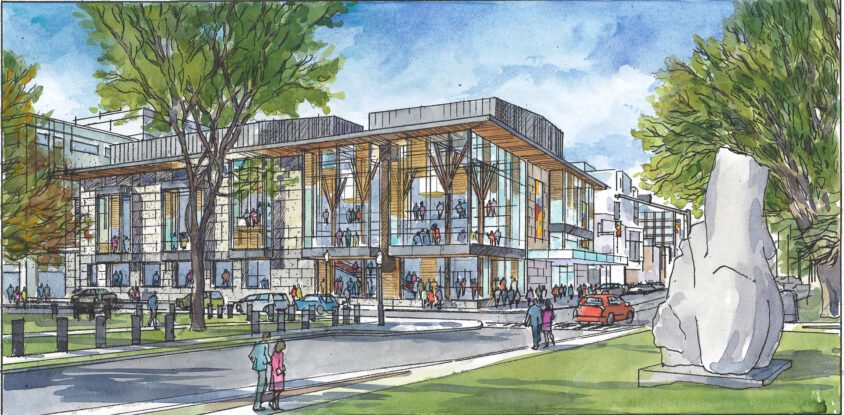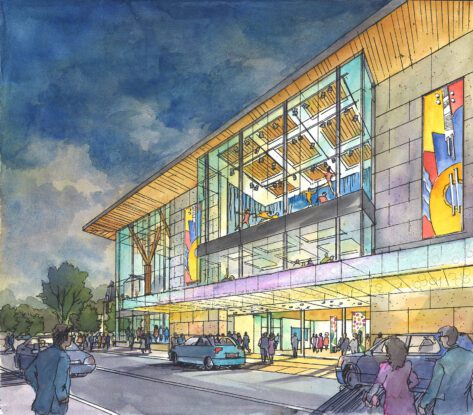-
COST
TBD
-
SIZE
72,000 SQ
-
SCOPE
Compensated design competition for conceptual design including a 850-seat multi-purpose theatre, 300-seat flexible theatre, flexible community spaces, with experiential front-of-house and functional back-of-house facilities.
Our design response for this international competition, the new FPAC (Fredericton Performing Arts Centre), replaces the existing Fredericton Playhouse in the heart of the city’s civic and cultural district. The new 850-seat multi-purpose hall and 300-seat flexible theatre, have been elevated above the streetscape to define a citywide beacon for the arts, conveying excitement through exhibition of performance spaces both day and night. A limited site footprint drives a stacked program of interlinked back-of-house and stage support spaces, while accommodating simultaneous performances across the PAC’s multiple venues.
Guiding Principles:
- Design a proud new LANDMARK BUILDING that complements the expanded Beaverbrook Art Gallery and historic Legislative Assembly Building while respecting the existing streetscape.
• Create a building that will act as the “COMMUNITY LIVING ROOM”– a place where arts, culture and community will gather.
• INTEGRATE the PAC with the adjacent Fredericton Convention Center for programming synergies and operational efficiencies.
• Deliver a HIGHLY FUNCTIONAL building with SUPERIOR ACOUSTICS.
• Ensure the building is DURABLE, SUSTAINABLE, AND ADAPTABLE for the next 50 plus years.
• ELEVATE Fredericton’s arts identity with a inspiring building that will become a cultural asset for the community and region.


