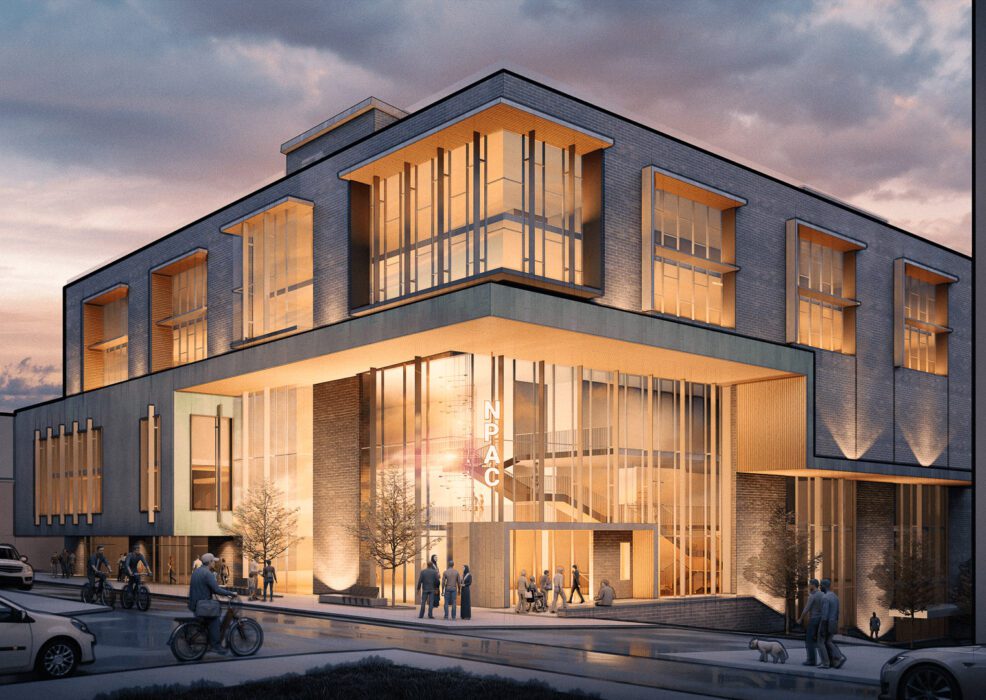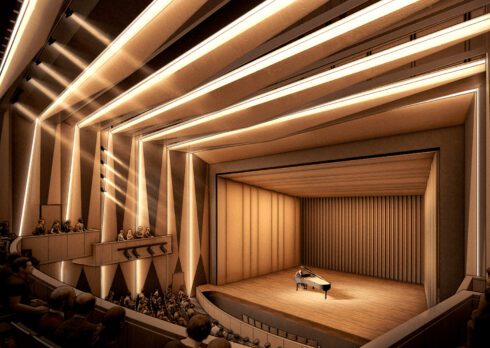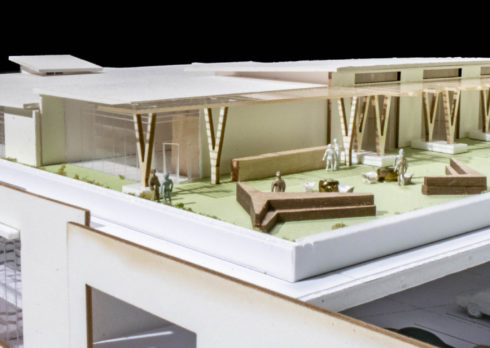


Nittany PAC will be an easily accessible performing arts center in Centre County (PA), with optimal acoustics and an exhilarating atmosphere; a center that will serve as a performance venue and education center for the community's performing arts including music, dance, and theater.
THE BEGINNING
After decades of struggling to secure performance and rehearsal space in State College (PA), Douglas Meyer, a retired Conductor Laureate, led an array of local arts performance groups to create the non-profit organization, the Nittany Performing Arts Center, in 2017. Today, it includes Nittany Valley Symphony, Nittany Knights Chorus, State College Choral Society, State College Municipal Band, the Pennsylvania Chamber Orchestra, Performing Arts School of Central Pennsylvania, and Central PA Theater and Dance Fest. Their mission is to create a performing arts center that is easily accessible for audiences in Centre County, with optimal acoustics and an exhilarating atmosphere; a center that will serve as a performance venue and education center for the community’s performing arts including music, dance, and theater.
MARKET ANALYISIS, USER NEEDS, AND ARCHITECTURAL PROGRAM
In early 2020, in partnership with Webb Management, Wilson Butler Architects created a report that outlined the program needs and market conditions for the new building that included two performance spaces. The Market Analysis and Business Program completed by Webb Management evaluated demand, verified audience potential, identified community and regional users, all while confirming the center’s positioning and how the project could support the community needs. Simultaneously, the WBA team assembled the architectural program via a series of visioning and stakeholders’ workshops that determined the full scope of work to be designed.
EARLY DESIGN CONCEPTS
On June 21, 2022, Wilson Butler Architects presented early design concepts for a new Nittany Performing Arts Center (NPAC) in downtown, State College, Pennsylvania.
This phase built on the previously approved research and program, and translated that information into an architectural solution that began to describe the facility’s building organization and character. In order to start the process of defining the atmosphere of NPAC, we guided the client through examples of comparable facilities, running the gamut from contemporary to traditional. We remained mindful of the costs associated with specific design concepts and materials. The steps of this phase also included site analysis and selection, preliminary budget costing, and a design review with the board and stakeholders.
To capture a sense of invitation and transparency, the façade of the new PAC is veiled with large expanses of glass and the lobby pushes grand staircases and gathering spaces to the exterior of the building. These gestures put the activity of the venue on display, defines a sense of connection between those inside and outside the facility, and help convey a message of accessibility and inclusion.
Considering the vast array of user groups, each with their own needs and priorities regarding performance type and audience size, Wilson Butler designed two performing arts venues for the complex: one as a flexible black box theater with seating for 200 patrons, and the other as a proscenium-style theater with 750 seats.
Many of the additional spaces programmed in the four-story building include revenue-driven areas designed to host events & meetings. A multi-purpose rooftop terrace featuring five different sized meeting/event rooms will support and complement the performance venues if additional, and seasonal, performance space is needed. Commercial space was added at the ground level to activate the street front with new commerce. The building will also provide food and beverage services from multiple bars and concession areas for patrons to enjoy.
NEXT STEPS: BUSINESS PLAN AND FUNDRAISING
As part of our scope of work, we built a physical model to showcase the new building, its surrounding context, and its visual connection to the Penn State campus – see image on the bottom right corner. In addition, we generated a series of renderings to galvanize excitement and community support for the project. These tools will be used to support a capital fundraising campaign. A business plan will be developed with Webb Management to define the organization’s objectives, operations, and steps forward to achieve its goals