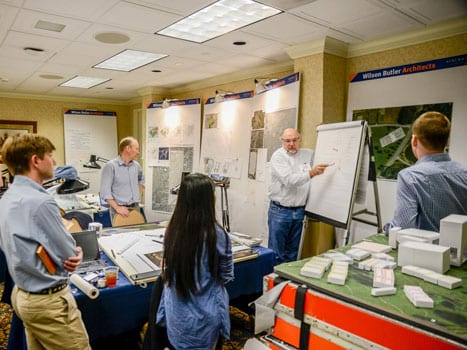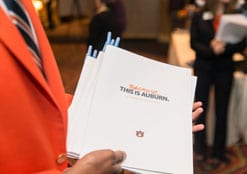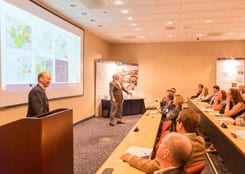


Picture yourself sequestered in a windowless hotel conference room for almost four long days. Hell on earth? Not for the Wilson Butler Charrette Team. It lead to an amazing presentation and selection as design architect for the new Auburn Performing Arts Center!
Picture yourself sequestered in a windowless hotel conference room for almost four long days. Hell on earth? Not for the Wilson Butler Charrette Team!
In March of 2016, after responding to an RFQ, Wilson Butler Architects was shortlisted along with three other national design firms to participate in a rather unusual second phase Design Architect selection process.
Auburn University (Auburn, AL), a public institution with over 27,000 students, recognized the need for a Performing Arts Center (PAC) that would serve not only their Campus and students but also the entire City of Auburn community. Auburn understood the importance of the PAC as a regional performance venue and that it warranted a far more comprehensive and in depth Design Architect selection process than that could be accomplished in a 2-hour interview of each of the shortlisted firms. The result: The Auburn University Performing Arts Center Design Charrette.
The brainchild of Jim Carroll, Auburn’s Campus Architect, and managed by Michele Walter and Melora Cybul of AMS Planning & Research (http://ams-online.com/), the four shortlisted firms were invited to campus to take part in a compensated design charrette over the course of nearly four days. The ultimate goal of the charrette was not necessarily to develop an architectural solution, but rather to have the Campus and Auburn community observe how each of the firms worked first hand – the creative process in action.
With flights booked and hotel room’s reserved, the Wilson Butler Charrette Team, consisting of “The Scotts”, Senior Associate Paul Vaivoda, Associate Alastair Battson (model builder extraordinaire), and Project Architect (and 3-D wizard) Josh Stilling, packed/shipped an “appropriate” (some might say inordinate) amount supplies and headed south.
Following a short information session and campus tour, the Team set up the AU Studio, recreating the quirky, creative atmosphere of the Boston office. Early that first morning, the Team was introduced to Zhan Xie and Trey VanNostrand, both students within Auburn’s School of Architecture, Planning and Landscape Architecture. Zhan (Landscape Architecture) and Trey (Architecture) would be joining the team, providing student insights, and generally helping out for the duration of the charrette. Also joining the team that day was architect/artist Jim Piatt, a longtime friend of Wilson Butler.
Armed with an identified site but little programmatic information (purposely) other than the need for a 1,200 seat multi-purpose hall, a 350-425 seat recital hall and if determined affordable, a black box theatre, the Team set to work. As the Team analyzed the context and site, the program was further refined and venue configurations and volumes studied. Added to the mix and retained by Auburn, were Scott Crossfield (Scott 3) of Theatre Projects Consultants (http://theatreprojects.com/) and Russell Todd of Akustiks (http://www.akustiks.com/) to provide guidance/review of venue planning and acoustical concerns. During the next few days, sparks emerged from Razor Points and Sign Pens, Prisma colors worn to nubs, Revit put to the test, Olfla knives sliced and chipboard flew.
Adding an extra component to the charrette was the open door policy. Throughout the course of the exercise, the Wilson Butler AU Studio was open for walk-thrus by the Auburn faculty, staff and alumni in town for the event. Furthermore, for a period each evening, interested City of Auburn residents were also invited to observe the progress of the teams and ask questions. Those that visited on multiple occasions (and many, many did), experienced the evolution of the design approach from site concept diagrams to evocative perspective sketches describing venues, event spaces and landscape features. At the same time, they were also privy to stacks of empty coffee cups and pizza boxes.
The charrette culminated in a presentation to 85+ invited faculty, staff, alumni and guests where the Team shared the thought process, analysis and exciting potential design opportunities offered by the PAC project.
The charrette was a special experience for the Wilson Butler Team. The southern hospitality, coupled with the dedication and commitment of all involved created an atmosphere of excitement and comradery, where the blue and orange of Auburn and Wilson Butler Architects seemed to meld into one.
Once we got all our tools and ourselves back to Boston, we received the best news. We were selected to design the new Performing Arts Center (PAC) along with tvsdesign, architect of record, out of Atlanta.
For more information about the selection from the client’s perspective visit:
Please also visit https://m.youtube.com/watch?v=TBbQXGMlPOQ to learn how Auburn University and the late professor, Sam Mockbee, flipped the traditional idea of the design studio on its head and asked students to solve real world problems, in the rural studio and be sure to look for the full documentary, “Citizen architect,” on your favorite streaming service.
Now to design!
War Eagle.