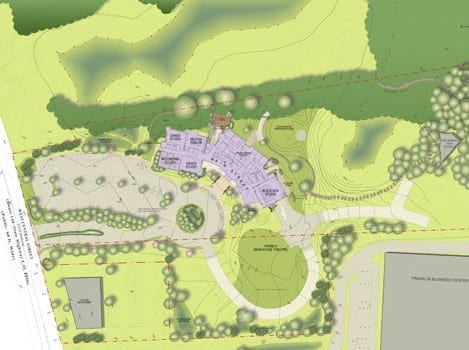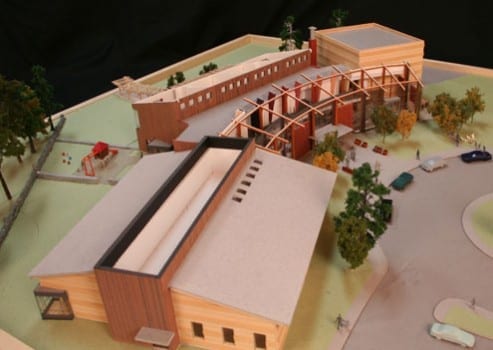-
COST
Not Applicable
-
SIZE
60,000 SF
-
SCOPE
Master Planning, Conceptual Design
Not Applicable
60,000 SF
Master Planning, Conceptual Design
The New England Center for the Performing Arts is a master plan and concept design for the Franklin School for the Performing Arts. The plan and design draws from its sense of place. The design vernacular is rooted in the natural beauty and historic buildings of New England. The masterplan and programming creates community, it welcomes the young and old, to interact with one another, to enjoy a show, to learn a new talent and enjoy a home away from home.

The master plan of the New England Center for the Performing Arts calls for two phases on a 13 acre campus. The first phase comprises of dance studios, recital parlor, recording studio, black box theater and administrative offices. The second phase is the development of the main stage theater.

Wilson Butler Architects designed the concept for a new regional arts facility for the Franklin School of the Performing Arts (FSPA). The complex will be located on 13 acres and will ultimately be 60,000 SF This state-of-the-art performing arts complex will house extracurricular programs for theater, music and dance. The program includes (Phase 1) a 147-seat black box theater, recital parlor, 6 dance studios, drama studio, percussion practice suite, and several music and voice lesson/practice rooms.
In addition to becoming a new home for FSPA, this beautiful new campus and its facilities will be accessible to the community-at-large for meeting space and events.